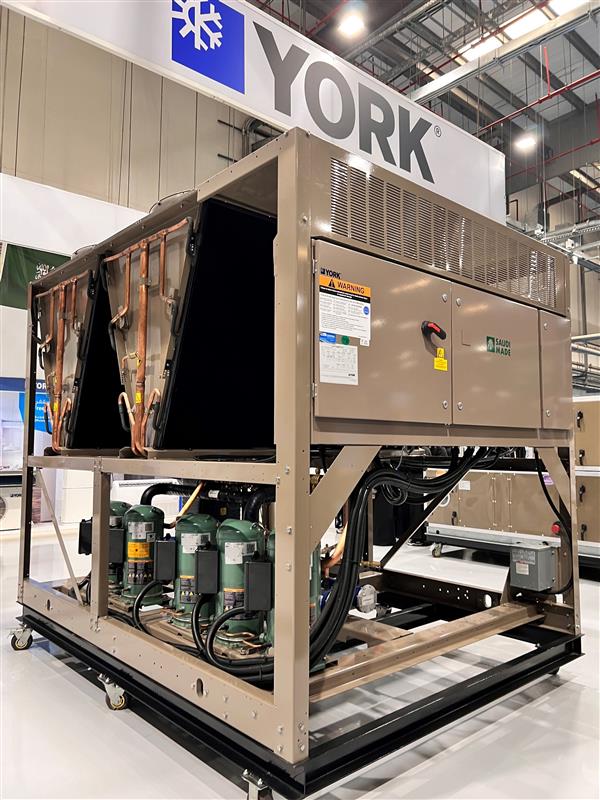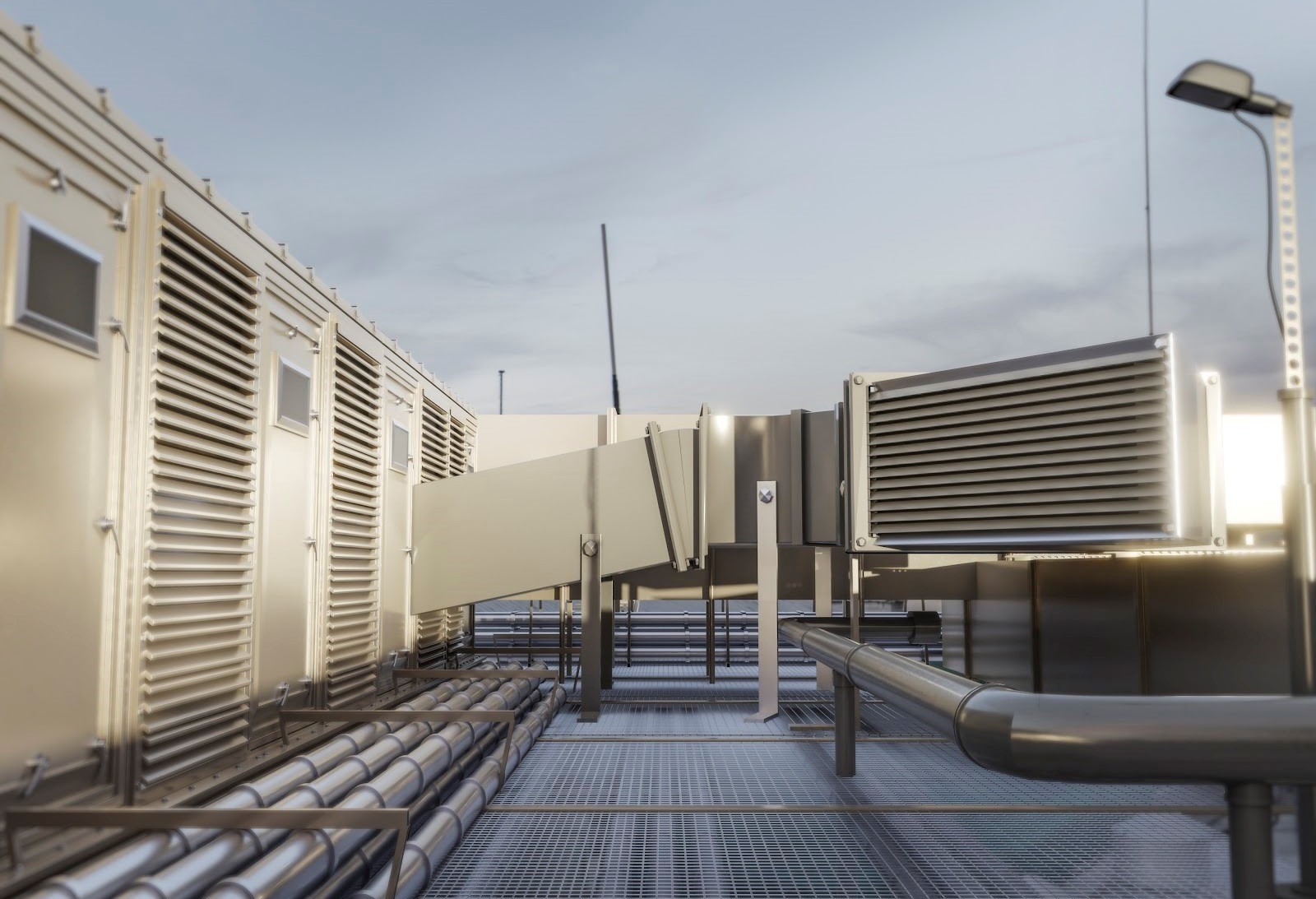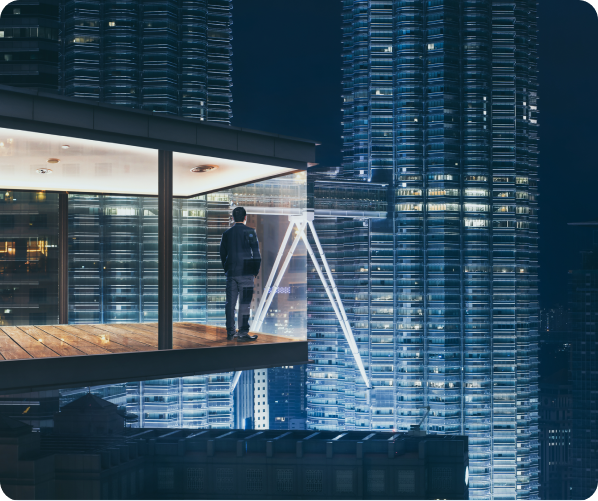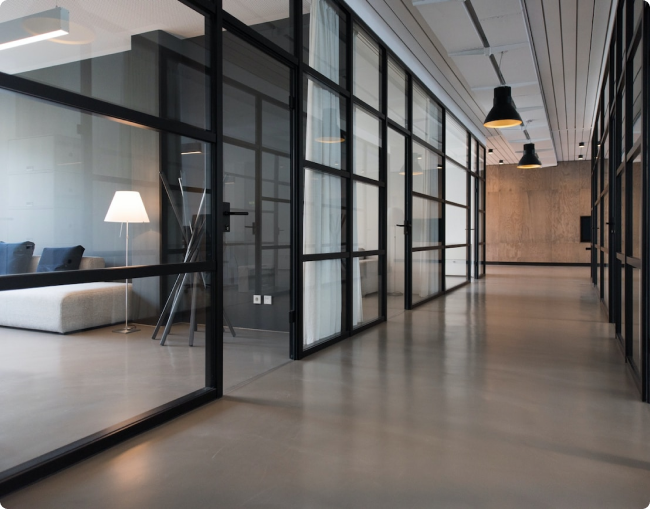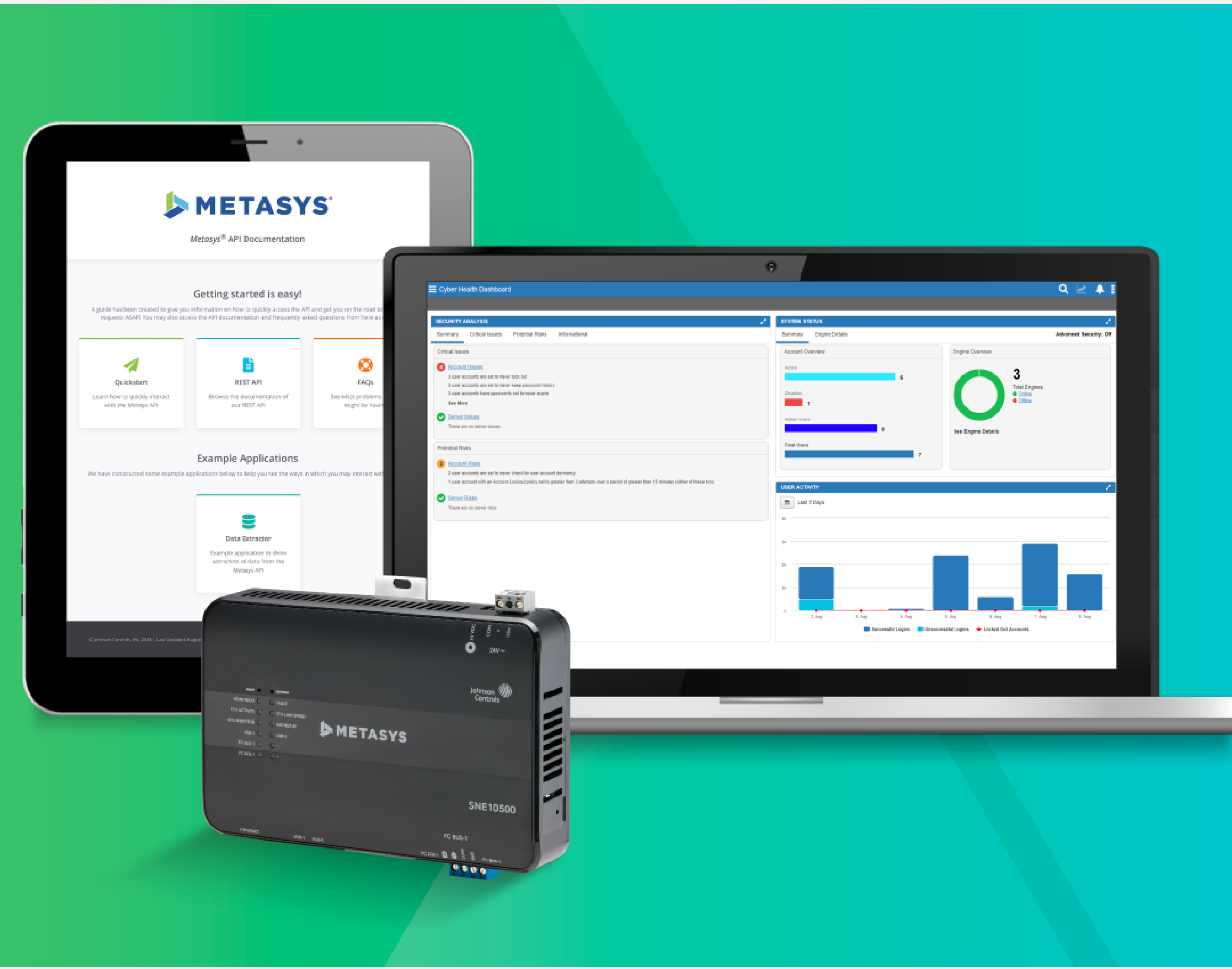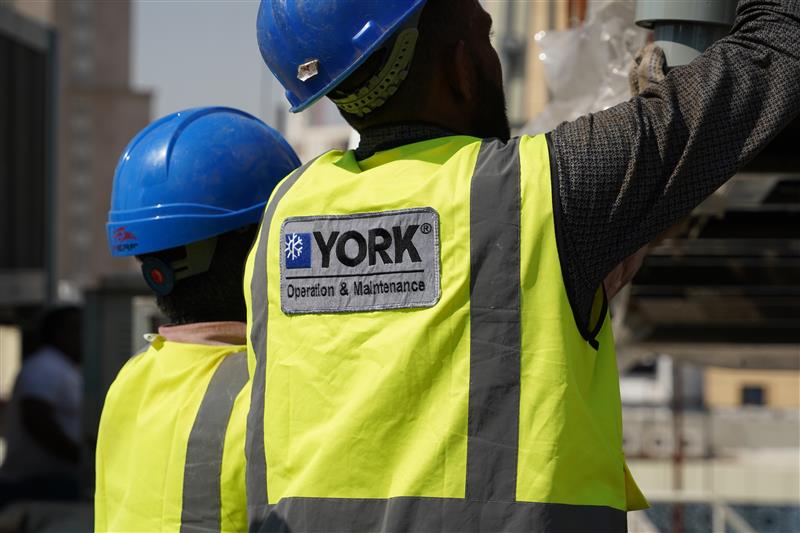HVAC systems are an essential part of modern infrastructure, tailored to meet the unique needs of different spaces. Whether you're looking to understand how these systems create comfortable residential environments or how they handle the demands of large commercial buildings, this article breaks down the key types of HVAC systems and their specific applications.
Defining HVAC Systems
HVAC stands for Heating, Ventilation, and Air Conditioning. They are systems meant to control indoor environments by keeping temperature, humidity, and air quality within the required levels. Beyond maintaining comfortable temperatures in residential and commercial buildings, HVAC systems are critical in environments that house sensitive IT hardware, such as data centers They create stable indoor climates, supporting the well-being of people and the functionality of crucial technology.
HVAC Components and How Do They Work?
The heating components generate warmth during colder months. Furnaces, one of the most common heating sources, use gas, electricity, or oil to produce heat that is then distributed through a series of ducts. Some systems rely on heat pumps, which transfer heat from the outside air or ground to warm the indoor space.
Ventilation is another essential function of an HVAC system, ensuring that indoor air remains clean and properly circulated. This process involves ductwork, which serves as a network of channels distributing conditioned air throughout a building. Air filters are incorporated into the system to remove dust, allergens, and other pollutants, improving indoor air quality.
Cooling is an equally important function in an HVAC system, especially in warmer climates. The cooling process begins with a compressor, which uses a refrigerant that absorbs heat from indoor air. The evaporator coil facilitates this heat absorption, cooling the air before it is circulated back into the building. The refrigerant then moves to the condenser coil, where it releases the absorbed heat outdoors.
A thermostat monitors the indoor temperature and signals the HVAC system to either heat or cool the space as needed. Traditional thermostats require manual adjustments, while modern smart thermostats use sensors, timers, and AI-driven algorithms to optimize energy use and maintain consistent comfort.
Fans and blower motors push air through the duct system, delivering it through vents strategically placed in various rooms. These components help direct airflow and maintain even temperature distribution.
Types of HVAC Systems
HVAC systems vary widely in design and application, depending on the specific needs of the space they serve.
Residential HVAC
Residential HVAC systems are tailored to meet the heating and cooling needs of homes. They are designed for comfort and efficiency. Residential buildings and independent homes mainly rely on split HVAC systems, which comprise two main components: an outdoor unit (condenser) and an indoor unit (evaporator). They can be categorized into:
Ducted Split Systems: In these systems, the indoor unit connects to a network of ducts that distribute conditioned air throughout the building. This setup is common in central HVAC systems, where air is delivered to multiple rooms via ducts. In addition to residential buildings, ducted split systems can be used in small or medium-sized commercial buildings.
Ductless (Mini-Split HVAC): Also known as duct-free HVAC systems, they consist of an outdoor unit connected directly to one (single-zone mini splits) or multiple indoor air-handling units (multi-zone mini splits) without the use of ducts. Each indoor unit serves a specific zone or room, allowing for individualized temperature control. Examples of ductless HVAC systems include hi-wall fixed split units, window ACs, and floor-standing ACs.
Commercial HVAC
In larger commercial buildings such as skyscrapers, hospitals, malls, and industrial facilities, HVAC systems are designed to handle the complexities of maintaining comfort, air quality, and energy efficiency across vast spaces.
Variable Refrigerant Flow (VRF) Systems: VRF systems are versatile and energy-efficient, which makes them suitable for large commercial buildings such as hotels, office complexes, or multi-story facilities. They can simultaneously provide heating and cooling to different areas, ensuring consistent comfort throughout the building.
Packaged Rooftop Units (RTUs): These systems merge all components in a single unit installed on the roof. Mainly used in malls, warehouses, and medium-to-large office spaces, RTUs distribute air through ducts to different parts of the building.
Fan Coil Units (FCUs): They are compact devices that consist of a fan and a coil. These units are designed to regulate air temperature in individual rooms or zones by either heating or cooling the air.
FCUs can operate independently or as part of a larger centralized HVAC system, making them a flexible choice for various commercial applications.
The Difference Between HVAC and Air Conditioning (AC)
While the terms HVAC and air conditioning may sometimes be used interchangeably, they refer to different concepts. HVAC is an umbrella term that encompasses heating, ventilation, and air conditioning. It refers to the entire system responsible for managing indoor environments, which includes both heating and cooling functions.
Air Conditioning (AC), on the other hand, is a specific component of an HVAC system. Its sole function is to cool the air by removing heat and humidity. Air conditioning systems can operate independently (as standalone units) or as part of a larger HVAC system.
Explore Johnson Controls HVAC Solutions
We offer a wide range of HVAC systems that suit different requirements. From residential buildings and small commercial spaces to data centers and large commercial buildings, our solutions are designed to maximize energy efficiency, enhance performance, and achieve optimal results.
Contact us today to learn more about our commercial and residential solutions in Saudi Arabia.



























